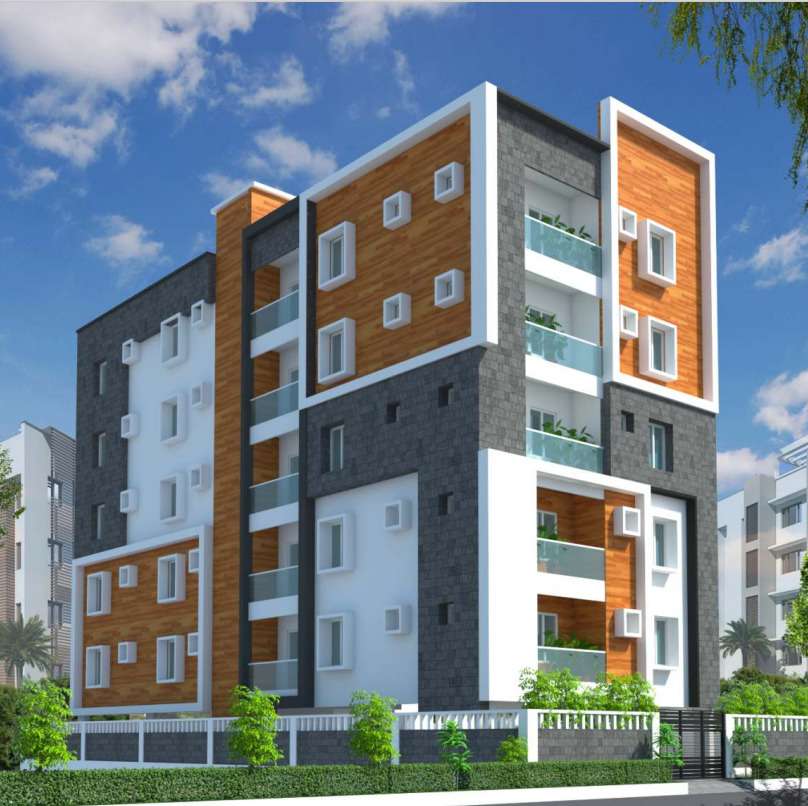
Elevation Designs from best residential architects in Hyderabad
Construction is one of the most challenging jobs as it requires a lot of expertise and involvement by the clients. One of the biggest challenges is to hire the right personnel who can understand your vision, expectations and needs from the project.
When you build a residential property, there are going to be so many aspects of planning and designing even before you start the actual construction such as:
Parking plans/stilt planning: Parking of vehicles is a key aspect of any residential project. Based on the project size, you need to figure out what will be the capacity of the parking and you will have to plan the stilts and finalize the layout for the parking.
Floor plans/planning: The number of floors to be built has to be decided and the usage as well as number of units and facilities on each floor has to be carefully planned.
Elevation design: The building’s external elevation design will need to be drawn.
Further, there are so many other complex processes such as the creation of working drawing, a 3D floor plan and elevation design rendering, preparing plumbing, and electrical designs. Further, your architect will have to create complete structural drawings for the construction engineers as well as for the authorities to get the required building permissions.
As an individual client, you might struggle to find an experienced professional architect who would be able to understand your vision and create designs that meet your expectations. The task of zeroing in on the right architectural firm can be a time-consuming and confusing affair. One of the biggest challenges that clients face is the heavy variation of cost from one architect to another. At times, it can be a real challenge to find the best residential architects in Hyderabad.
We have also eliminated another major challenge faced by the clients which is of price disparity and escalations. We offer a ‘Best price challenge’ which assures our clients that the price we offer them for the project is going to be the best price in the Hyderabad market.
As an organization, we focus completely on ensuring the client convenience and satisfaction. That’s why we will be representing you and facilitating complete visibility and coordination of the designing process on your behalf. Further, we welcome client inputs and are quite flexible when it comes to reworking the designs and making changes to ensure that the final design is one that completely resonates with you. This sets us apart from the market where the standard is to allow only a set number of changes or reworkings.
We aim to deliver absolutely unique, creative and highly functional designs without compromising on the quality and cost-optimization.
At present, we offer holistic architecture and structural services including:
- Residential design,
- Commercial design,
- Landscape design,
- Conceptual design,
- Space planning,
- Theme development,
- 3d designs,
- Elevation design,
- Parking ideas and solutions,
- Architecture working drawings,
- Structural working drawings,
- Floor plans,
- False ceiling designing,
- DWV (drainage, waste collection and vent shaft),
- Plumbing drawings,
- Electrical drawings,
- Ac ducting,
- Modern, Traditional, Fancy, Contemporary, Green design, Urban, Industrial design options
- Swimming pool designs,





