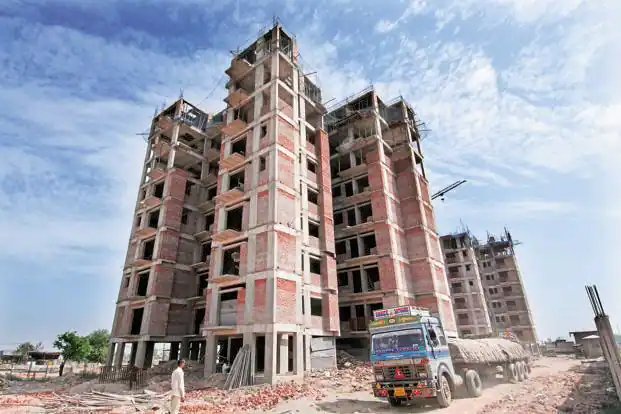The concrete, or RCC, frame structure is one of the most popular and extensively utilized types of structures in buildings. This construction is composed of a framework of horizontal members, or beams, and vertical members, or columns, made from a skeleton of reinforced concrete. The floor and the areas that humans walk on are composed of flat elements known as slabs. Now that you have a fundamental understanding of RCC constructions, let’s talk about two important topics: what precisely is RCC, or reinforced concrete, constructed of, and why are beams, columns, and slabs important?
RCC Construction Materials:
Concrete is made up of cement, aggregates (such as crushed stone, gravel, or sand), and water, as was previously mentioned. Cement hydrates and binds these ingredients together when combined, creating a sturdy and long-lasting substance.
Reinforcement bars, also known as rebars, are placed in concrete to provide it tensile strength. They are composed of carbon steel. These bars are positioned carefully to offset the tensile stresses that concrete cannot properly support on its own
Properties for Sale in Hyderabad▶CLICK HEAR
Structural Components:
In the context of reinforced concrete cement (RCC) construction, structural components are the fundamental parts that make up a building or structure’s framework. Together, these parts offer stability, support, and load-bearing capabilities. The main structural elements of RCC construction are as follows:
- Columns: The superstructure, or parts above ground, transfers weights to the foundation through the use of columns, which are vertical load-bearing components. They withstand compressive stresses and offer vertical support. Generally speaking, columns are made to be strong and stiff in order to securely support the weight of the building.
- Beams: Beams are structural elements that are angled or horizontal and distribute loads from slabs and other superstructure components to walls or columns. Their main resistances are to shear and bending stresses. Beams aid in bridging the spaces between columns and walls and equally transfer loads throughout the building.
- Slabs: Slabs are the flat, horizontal structural components that make up a building’s ceiling, roof, or floors. They move loads to the supporting beams and columns by distributing them across a wider area and transferring both live and dead loads. Slabs come in a variety of forms, such as solid, ribbed, flat, or waffle, contingent upon span concerns and design specifications.
- Foundation: Directly in contact with the earth or rock below, the foundation is the lowest point in a building’s construction. With its capacity to distribute loads and stop settlement, it gives the entire structure strength and stability. Based on the needs of the structure and the state of the soil, a foundation may be deep (like piles or drilled shafts) or shallow (like spread footings or mat foundations).
- Footings: Footings are structural components that transfer the weights of the walls and columns to the foundation or earth. To avoid excessive settlement or bearing capacity failure, they are made to disperse the load across a wider region. To evenly distribute the weight, footings are often broader than the walls or columns they support.
Beams, Columns & Slabs
The horizontal pieces that make up the flooring are called slabs; the vertical sections are called columns; and the horizontal sections are called beams. Slabs and beams are the secondary load-bearing parts of the framework, whereas columns are the main components. Only a portion of the structure is impacted when a beam or slab is stressed. On the other hand, a broken or stressed column has the potential to bring down the entire structure!
Dead Loads
Dead loads are weights that are always present and must be supported by structures. The weight of the roofing materials, finishes, fittings, non-structural elements, and permanent features are among them. In order to guarantee structural integrity and safety, engineers compute dead loads by taking into account the combined weight of the structure and its contents
Real-Time Loads
To be precise, live loads are dynamic, ephemeral forces that change according to the activities and occupancy of a building. In order to guarantee that the building’s strength and structural integrity are not jeopardized, particularly in situations where consumption is at its highest, engineers must take these changing loads into account during the design phase.
Changeable Loads or Wind Loads:
Dynamic loads, which include both accelerating and braking loads, are frequently experienced on buildings like parking lots and bridges. They are the fluctuating forces resulting from foot and vehicle traffic.
Earthquake Loads
Yes, the forces applied to a structure during seismic occurrences are known as earthquake loads. These loads are the result of seismic waves causing vertical and horizontal ground trembling. The magnitude of the earthquake, the distance from the epicenter, and the features of the structure are some of the variables that affect how strong the forces are.






